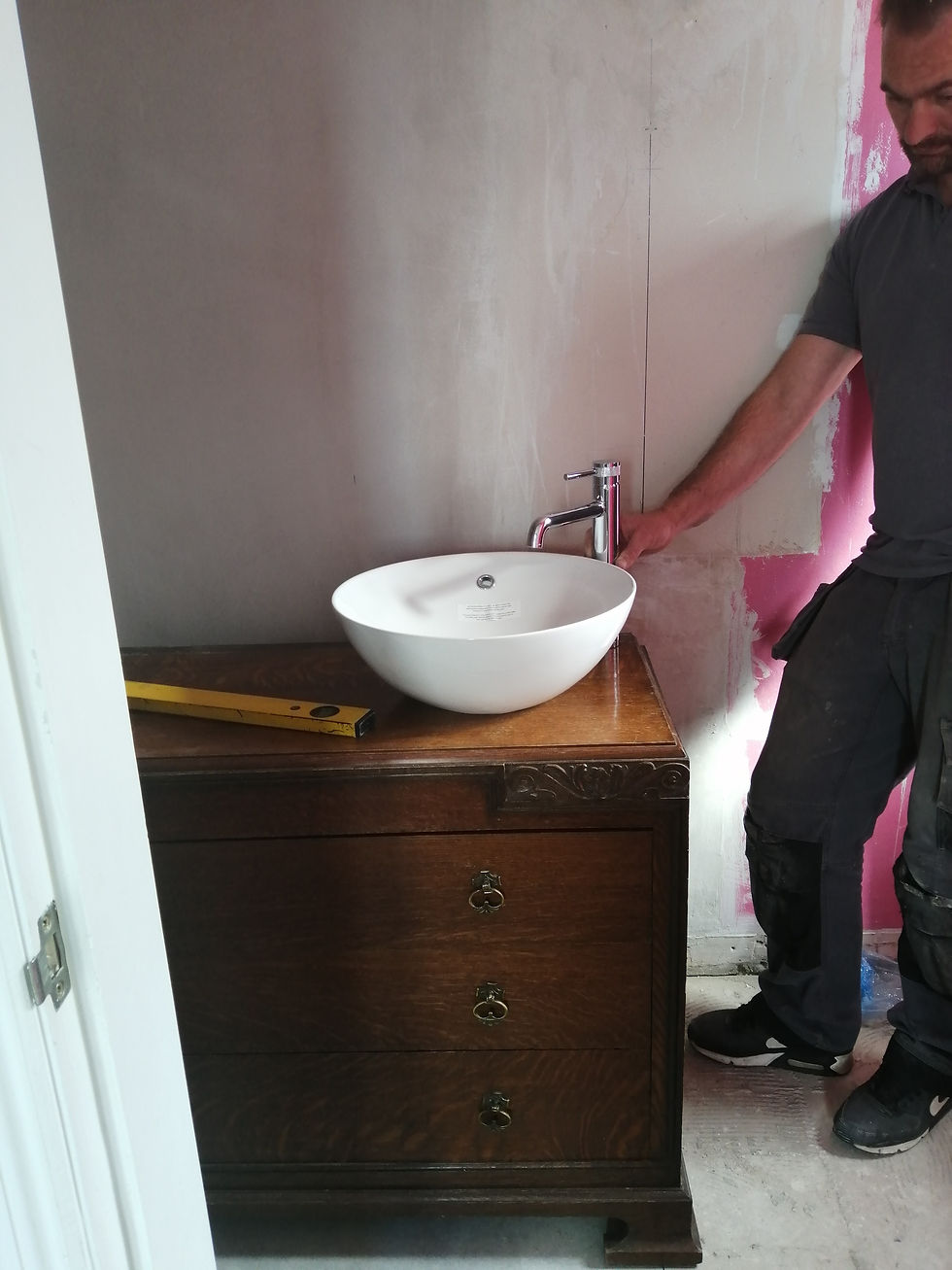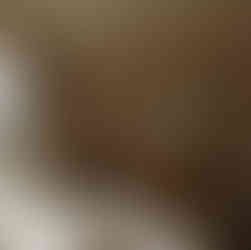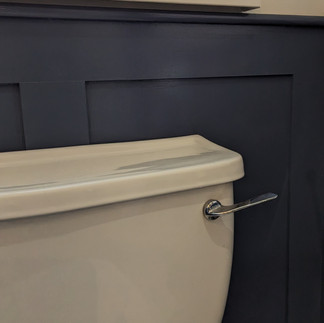One for the Master and one for the Dame!
- hquiery
- May 12, 2023
- 6 min read
So the nursery rhyme goes...... the Americans call it the principal bedroom - in the UK we use the term 'Master Bedroom' - but what of the Dame or the mistress? The dilemma in any room shared by two people whether kids or grown ups, same sex or different... is the dreaded compromise.
The bedroom is the most intimate room in our house. Normally tucked away from the front door in the most private area of our homes. This is surely the place to indulge ourselves and immerse ourselves in the little luxuries to set us up for a good night's sleep and to start our day the best way possible. But one woman's dress pillow is another man's nuisance at bedtime... and so the dance of compromise begins even at the planning stage. When working with couples on their bedroom it is the detail that cannot be overlooked - does the male shave in the shower or over the sink, what side do you each sleep on? Do you have any dust allergies? All such detailed, probing questions are fully justified if you want a truly bespoke bedroom scheme. But there is a line naturally...moving swiftly on before anyone blushes...

When we took on this house almost 2 years ago it had one striking feature in the master suite (so called as its made up of dressing room, en suite and bedroom). There was a freestanding bath in the dressing room by a window overlooking our gorgeous views over the River Bann and Causeway Coast. This has raised an eyebrow with many who visited. Some in curiosity, others just looked baffled and some said 'aw yes I'd love that!' So the friends and family jury was definitely split. But the decision makers (Him and I) were unsure frankly. We had no strong feelings either way so we've kept it. But the rest of the space has had a complete makeover!
A soft pastel pink was the prevailing colour scheme which suited neither of us to be honest. The room faces south west and so gets all the afternoon sun and a partial sunset. We can get some lovely warm-toned light in there in the summer. The ensuite was shocking pink which' although it gives a healthy glow to the complexion' was a bit much for us!
As I've mentioned above, the bath was a curve ball so we reconfigured the wardrobes around it and removed the carpet throughout as it was well used and there was no underlay. A soft squidgy carpet was on both our wish lists for the main areas but definitely not directly beside a bath. We installed a neutral wood effect vinyl surrounding the bath area.
There was no window treatment on the window right beside the bath and not being an exhibitionist, I thought we'd get that covered first. We installed a pair of simple shutters ourselves in a warm off white shade. I wanted a natural scheme in the room as we find that most conducive to sleep. I wallpapered the wall behind the bath to add some interesting texture in a soft neutral palm leaf pattern. We both love nature and the view from the windows in this room were inspiring. The scheme reflects this. I have always loved these Agate geodes and when I saw them in TK Maxx in this colour had to pick them up. So this is the source of the exact blue shade we've used in both the living room and master bedroom as they both face the same way.
The walls are painted in Jasmine White (Dulux), Ammonite (Farrow and Ball) with two walls in a deeper Pinstripe Blue (Valspar) in the sleeping part of the room. As well as bringing interest and a strong backdrop to frame the bed, this has a gentle cocooning affect without overwhelming the space. As its essentially 2 rooms in one it is a large space and so can take a bit of zoning. with colour. The green was introduced through plants and accessories.
The ensuite is a bit of an indulgence as I saw tiles I loved and basically designed the whole scheme around them! But then we use this space night and day. A good strong shower with as few joints to clean and space to shave your legs is important to us. So we increased the size of the shower tray.
Now all bathroom companies are going to hate me for this, but I find the high cost of bathroom cabinets unwarranted. If they were made of alabaster or pure marble then maybe, but essentially they are the same as any other cabinetry. So in my search for adequate storage of a style that fitted in with the scheme, that I liked, I came across a vanity unit on Facebook marketplace, My plumber drilled a hole in it and installed a counter top basin et voila! I love it!. Now someday I may paint it - but that's the joy of this piece. It is sturdy being made of solid hardwood and I can sand it down and repaint it. There's no coating or veneer to peel off just a layer of varnish. It provides enough storage and counter space - both of which sometimes go unfulfilled in a bathroom. The toilet we kept as it works, its clean and simple and can be replaced independently at any stage. The tap was chosen as the tallest, simple circular mixer I could find in chrome to match shower edging. The approach to addressing this wash hand basin unit pretty much sums up my design ethos - to create a space you really love and are going to look after, you can splurge in some places but then reign it in elsewhere and finish with a great, bespoke scheme!
Here's my plumber Andy giving the tap placement the attention to detail it requires. :-)

When I came to paint the Ensuite I realised the Pinstripe Blue was a bit bright for use alongside the tiles so I opted for a smokier hue for the panelling. Aside from the aesthetic of the panelling, it makes this tiny room feel bigger as it is a horizontal line around the room. You can achieve this effect with just paint of course or a dado/chair rail too. The plain walls are All White (Farrow & Ball) as it is a bit brighter in this small space with only one small window.
I finished off the Ensuite with lights by Industville and a large round mirror from Dunelm. there are of course additional ceiling mounted spot lights for additional lighting. Both switches are on a dimmer which is more useful at night time. When it comes to these details I prefer to be on site with the tradesmen as they'll have last detail questions (if they're any good at their job) - they could ask what height you need a mirror at so that both me and my husband can see in... where I want light fittings to cast the light most favourably (frankly that'd be a miracle in the morning....) Which side would I like door opening into shower... these are details which will drive you crazy if you don't pay them due attention in time. And it may be costly to put things right retrospectively. Small spaces must function perfectly before anything else!
The final touches to the bedroom where the matching side tables which are actually labelled as benches in Ikea. They're bamboo and this tied in with the colour of the Ikea Malm bed and mirror and the overall natural, feel I was looking for. It took a while to find them as the size is larger than your standard beside table and I had to look beyond the bedroom furniture sections of retailers. Filling the space between the walls and the bed was essential to keeping the look tidy and more polished, they also provide plenty of room for a table lamp and book, phone, glass of water, plant and a picture too!
Symmetry is positive in a bedroom according to Feng Shui, as it balances ying and yang. The table lamps are a TK Maxx find they're actually a clear acrylic but I've wrapped them in a raw, unbleached braid I had in the house to suit better. The height of the bedside light and direction therof, is one of the more controversial aspects of a shared bedroom. This is one area you need to agree on, one person trying to sleep with a glaring spotlight in their face doesn't make for sweet dreams!

The soft furnishings we had already and the perfect little green, woven chair I picked up very recently in a charity shop. The plant is from Ikea and basket from Dunelm. The painting with black frame I got from from On the Square Emporium, Belfast. I prefer to shop there in person, but if you fancy a browse, here's the link.... https://onthesquareemporium.com/ . The other original we've had for a long time. The framed calligraphy above the green chair was a wedding gift of the poem read at our wedding.
We love our peaceful bedroom retreat! I can close the door and escape from all the whirlygig of the day. And the debate still runs about the bath.... but there's no hurry.
Any questions on bedrooms - just give me call,
HQ x




































Comments