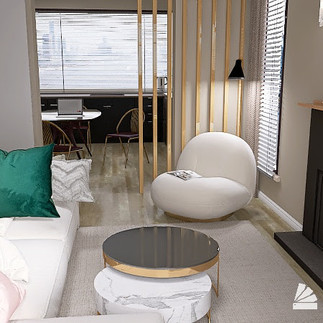No more grey please!
- hquiery
- Mar 20, 2023
- 4 min read
This was the plea from a young couple who had bought their new home and it seemed every surface was a dark gloomy grey.

As I've mentioned before - you have to be careful with your greys in our NI climate as the sky and walls can blur into one overwhelmingly depressing view.
And anyway, Beige is Back with vengeance as being one of the most easy to live with colours.
Maybe people found this out when they spent more time at home in the gloomy days of COVID lockdown. Maybe the memories of homeschooling in a grey space are trauma inducing (just saying...)
So the brief was that this young couple wanted a cosy retreat after their demanding jobs for them and their gorgeous wee brown Dachshund. Below is the initial moodboard. In the end we made the scheme much lighter when we tested the colours in the space

They both had a clear, coherent aesthetic. It's lovely to see both parties able to express their style in a shared home. Unusually they both had a very similar view on colour palette - they wanted cosy but both really enjoyed the crisp contrast of black and white. I was channelling Coco Chanel. My muse was their dog - called Coco!
Perhaps the positioning of the TV was the only cause for debate. Many families have this discussion I'd say. The TV can totally dominate a space with its black shiny screen. And they do take up a lot of space. A compromise was met in this case. The TV was staying down low to ground and other visual tricks were used around it to minimise the impact. But its not hidden by any means.
One trick is to create more interesting visuals very close to the screen like the slats used here. Or, as I did in my own home, incorporate the screen into a picture gallery wall.
This trick is not to be confused with clutter. Any devices in the home come with their leads, charges and blinking lights. These need to be kept behind closed doors, in a drawer or a pretty basket to reduce their unsightliness. (I'm currently near a stand off about controllers and chargers in my house!)
Or you can be really swanky and get a TV which displays a piece of art when in standby mode.
Other practicalities they wanted to cover was the uninterrupted sight-line between kitchen and living room and the the fact that the dog sheds its coat.
First we worked on the floor plan, ensuring a large inviting sofa could be incorporated. I proposed a cosy beige tonal scheme. Using a darker colour on most of the walls but brightening it up a bit in the kitchen and in the furnishings. The stark contrast they loved so much would be introduced with sharp modern artwork and chic furniture items like the coffee table and standard, directional lamp behind the cuddler seat.

It was clear that the largest spend on this scheme would be the sofa. So I got to work sourcing options that fitted in both practically and stylewise. The couple then went and tested the sofas themselves and chose the lightest, least practical of them all. Remember the small brown dachshund that sheds? When you make a decision based on heart rather than head a responsible designer will let you know the drawbacks before you make that purchase. That way you're informed and can try to find a way to make it work. In this case, it was agreed that washable throws and lint rollers could be used to limit the doggie hair on the new furnishings.
1st option with partner cuddler which was huge!

Cream boucle, corner sofa. Both by DFS

It took a while longer to decide on the cuddler seat. This was when the 3D Visualisation package I use really came into its own as we could play around with different seat styles, dimensions and colours.
The image above far right is a DFS / French Connection range cuddler which reclines.
The first 2 images are generated from my software package.
Then the couple having agreed the entire scheme set about purchasing their paint, sofa, chair and other occasional furniture, soft furnishings in their own time.
3D Computer Generated Visualisations - bottom was alternate option for TV placement on wall
I like to offer this level of service for those clients who find it hard to visualise a scheme or just don't feel confident enough to proceed on their own, but who are equally keen to carry out the redecoration themselves.
This young couple are fit and capable to implement the design. They have the visuals and a few notes to bear in mind as they develop the scheme in their new home. It's really coming together now as I write and I'm hoping to see photos when they've completed. For now here's the before and after...
And the 3D Video Visualisation which gives the best idea of flow from the hallway right through to the open plan space....
If you're interested in this type of service then please have a look at my Design for You option on the Services page or click below to Book in Now.






















Comments